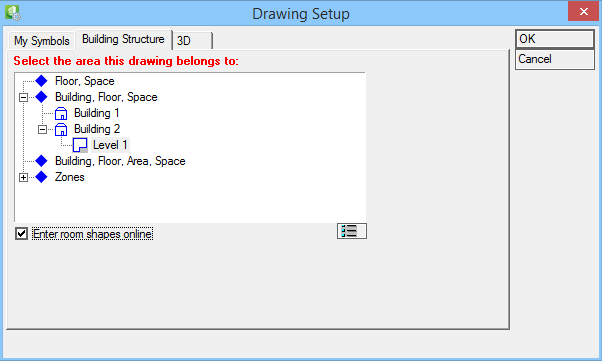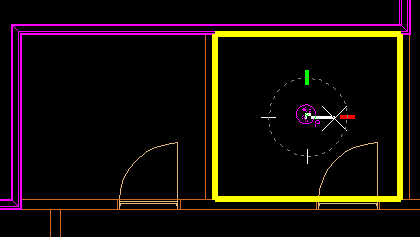Place Symbols in Second Floorplan
Task involves opening the second floorplan in Electrical discipline and placing detector symbols into the drawing.
Before you start inserting symbols into the drawing, make sure that it is assigned to another level in Building Structure.
-
Select
 ( Design File Setup).
Opens the Drawing Setup dialog.
Make sure to select/highlight a different level as in the drawing with the lower floorlevel.
( Design File Setup).
Opens the Drawing Setup dialog.
Make sure to select/highlight a different level as in the drawing with the lower floorlevel.
-
To place detector symbols, select
 (Centered in a Space).
Opens the Symbol Manager dialog. Select Smoke Detector-Photoelectric Symbol, set Height to 10:0.
Click OK.
(Centered in a Space).
Opens the Symbol Manager dialog. Select Smoke Detector-Photoelectric Symbol, set Height to 10:0.
Click OK.
- In the drawing view, select data point inside room, then reset with right-click mouse, and again click data point for symbol rotation. Repeat the step for more detectors.




